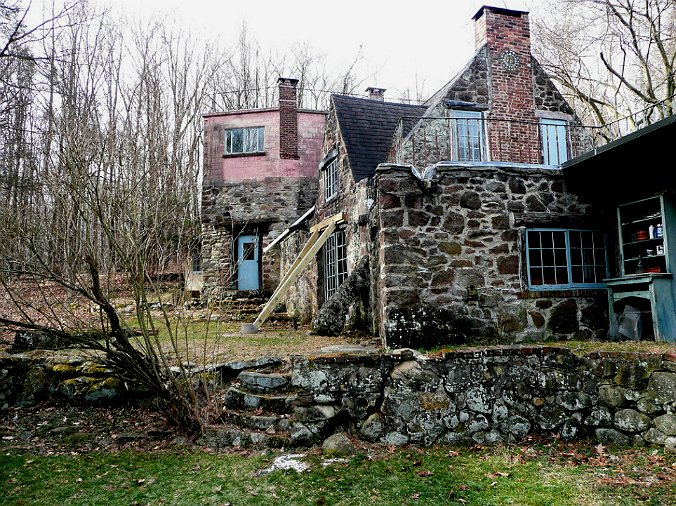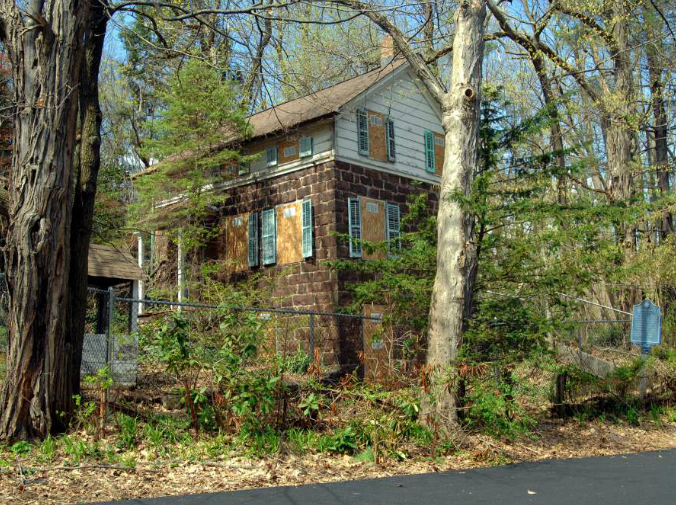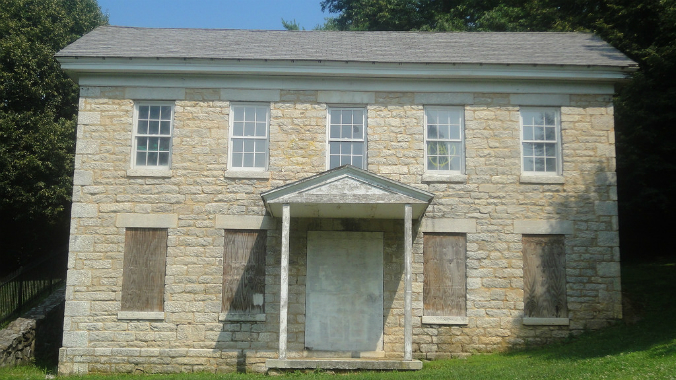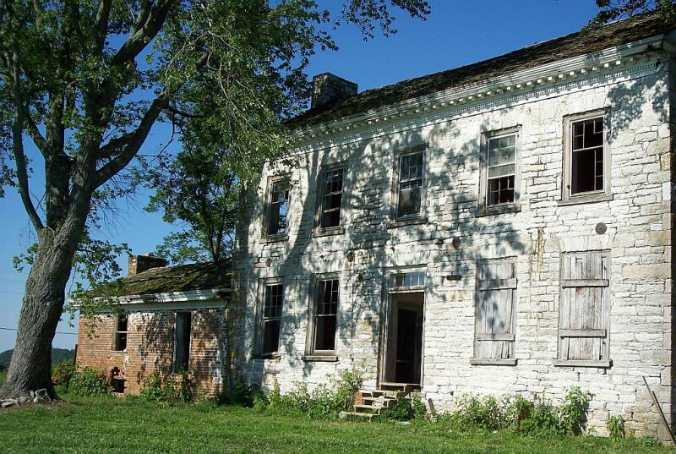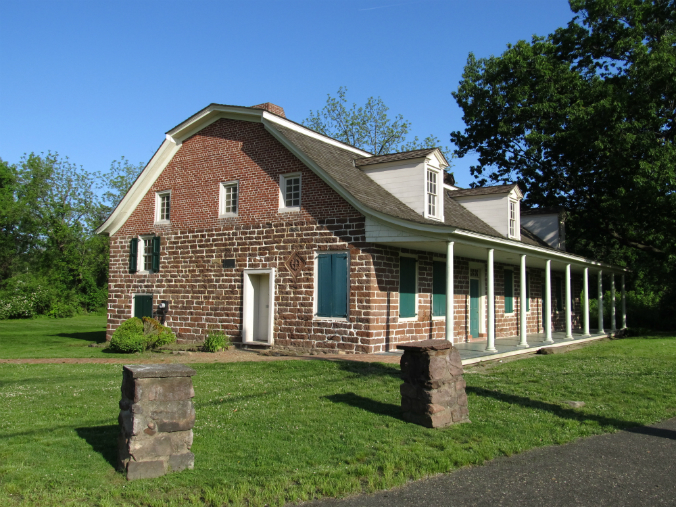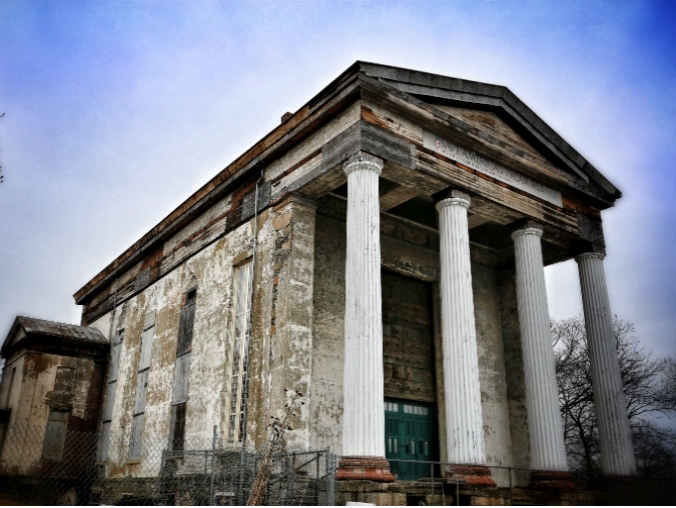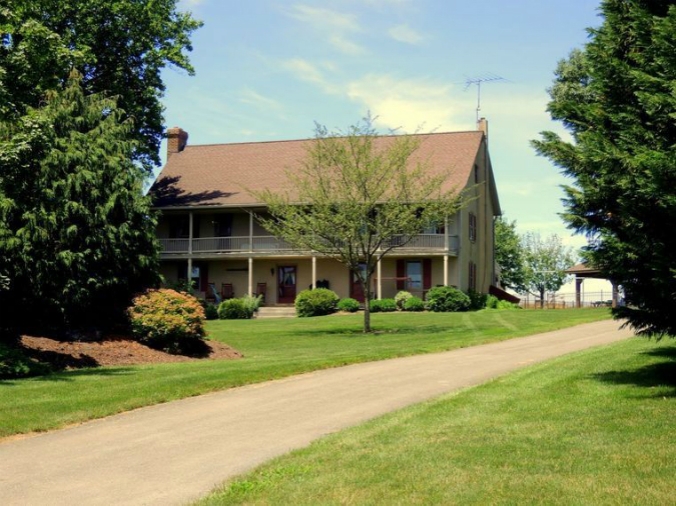Nov. 6, 2022 Update
The John Shopp stone farmhouse, located along 581 near Camp Hill, is in the midst of demolition. Anyone with additional information, please post in comments!
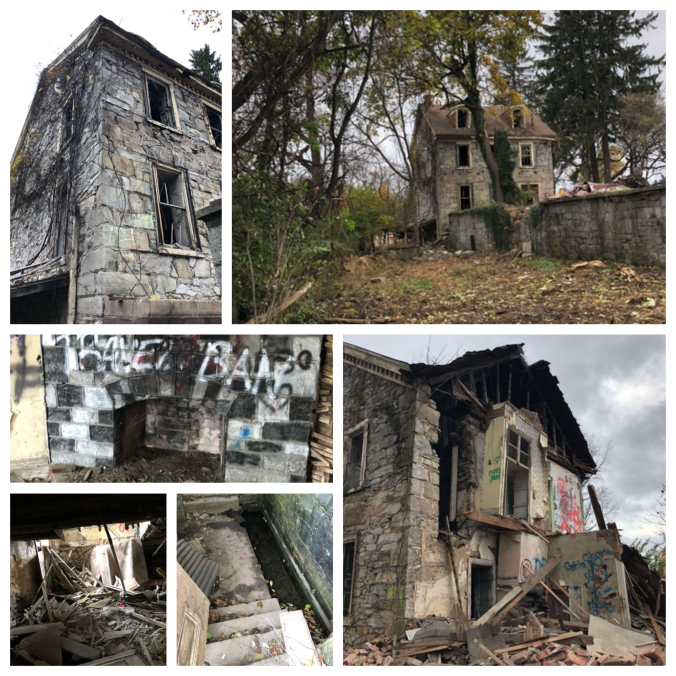
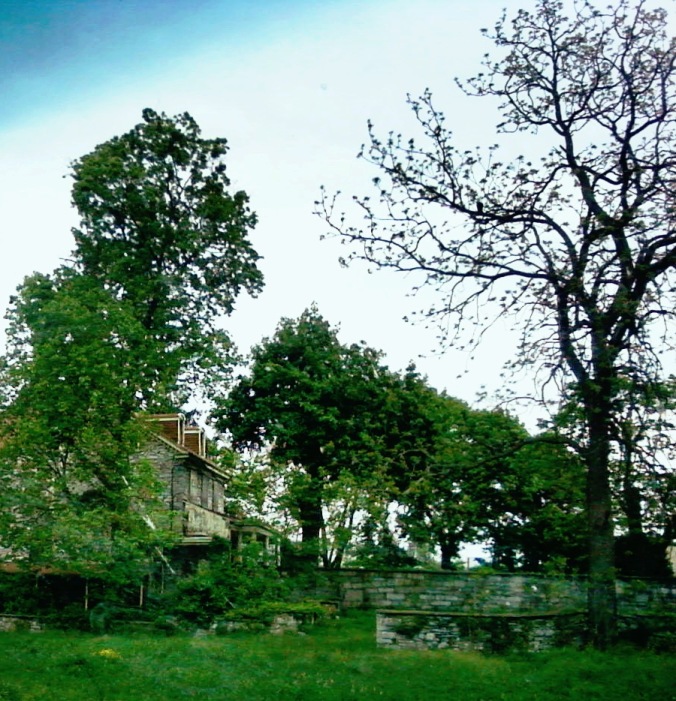
The John Shopp Farm, located along route 581 in Camp Hill, Cumberland County, Pennsylvania, dates back to the late 1700s. After passing through several members in the Shopp family, the property was acquired by the Bohn family.
If you live in south central Pennsylvania (Camp Hill, to be exact) on what’s called the West Shore, you’ve probably traveled along Route 581 more times than you care to remember. And if you’ve traveled east-bound, you may have seen the crumbling limestone home that abuts the beltway as you near the 83 and 11/15 split. If curiosity gets the better of you (as it did this blogger), you probably go home, do a bit of research on Google Maps to discover that the home actually sits on Industrial Park Road, a quick turn off of St. John’s Church Road.
If you make the trip to the home site, you notice first that the property is overgrown, shaded by pine and oak trees. But the home, springhouse and adjacent barn seem at peace in this protected setting. Cedar Run meanders right through the property, fed by a spring that bubbles up from beneath the ground. The mind then wanders: Who built this home? Was it a dairy farm? Who owns it now? Are there plans to restore? And then comes that sad realization that property may be too far gone and the home razed by the time you pass by this way again.
Getting to the bottom of the home’s history took some digging through old deeds, an email to the Cumberland County Historical Association and a quick note to the folks at Hampden Township. Finally, some concrete info, via a Pennsylvania Historical Resource Survey Form! The property is known as the John Shopp Farm. The Georgian-style limestone and brick home was built in stages. The stone portion came first, circa 1775-1800, and the three-bay, side-passage double-pile house with a six-bay brick ell came next, circa 1850-1875. And then there are the outbuildings: A two-story brick kitchen sits behind the home, a stone springhouse with brick cellar sits to the south of the house and, across a gravel path, rests a large frame bank barn (which once served as a furniture store).
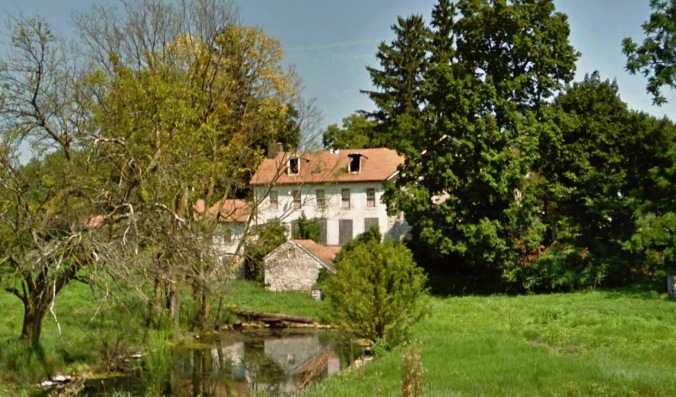
The John Shopp farm comprises an original limestone home and an addition. Outbuildings include a kitchen, barn and springhouse.
So who was this John Shopp? John was the son of Ulrich Shopp of Lancaster, Pennsylvania. Ulrich purchased 209 acres of the original Louther Manor in 1774 from Conrad Manismith. John inherited the land from his father and most likely built the stone structure himself. The home became a center of United Brethernism in the area until a church was built in 1827. The property was passed down through several members of the Shopp family, some of the earliest settlers of Cumberland County. The property then passed through the hands of a few development/mortgage companies and landed, finally, in the possession of the Bohn family, which owns it today.
What will family members do with the land? No one seems to know the answer to this burning question. In the meantime this lovely old stone mansion sits (quite sadly, might I add), waiting for someone to make a decision.
If you can fill in some blanks or know a bit about the farm’s history — or future — please share with us!
